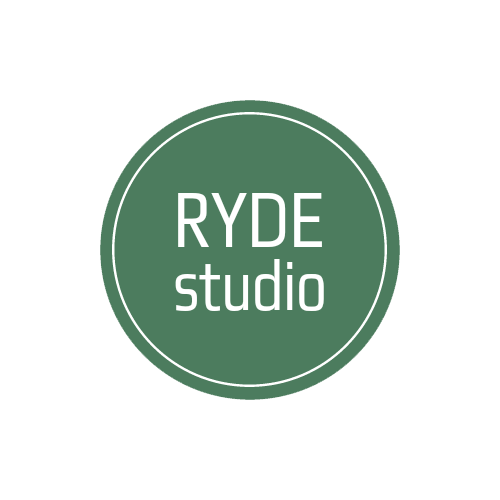© 2019 RYDE studio
© 2019 RYDE studio
Three good reasons
Vision
We bring to life your vision of architecture and design in modern spectacular manner.
Collaboration
We work in close collaboration with architects, designers and property developers.
Unique Experience
Creative team of professionals with more than 5 years experience in architectural visualisation.
Tbilisi, Georgia. F1 apartments
Apartments in Formula One theme.
Our client's wish was to create a modern interior solution with loft style elements in his adorable Formula One theme.
Design and visualisation.
Architect: Helen Mironova
Our client's wish was to create a modern interior solution with loft style elements in his adorable Formula One theme.
Design and visualisation.
Architect: Helen Mironova
- Tbilisi, Georgia. F1 apartmentsApartments in Formula One theme. Kitchen and dining.
Design and visualisation.
Architect: Helen Mironova - Tbilisi, Georgia. F1 apartmentsApartments in Formula One theme. Living room.
Design and visualisation.
Architect: Helen Mironova - Tbilisi, Georgia. F1 apartmentsApartments in Formula One theme. Living room.
Design and visualisation.
Architect: Helen Mironova - Tbilisi, Georgia. F1 apartmentsApartments in Formula One theme. Bathroom.
Design and visualisation.
Architect: Helen Mironova - Tbilisi, Georgia. F1 apartmentsApartments in Formula One theme. Bedroom.
Design and visualisation.
Architect: Helen Mironova

Architectural 3D visualisation
Our studio specializes in architectural 3d visualization for designers, architects, and property developers. The mission of our crew is to realize your vision of the future interior or exterior into photorealistic 3D images.
How we work
1
Initial data
Initial material package (floor plans, fasades and sections et cet.). Detailed description of the task and deadline. List of materials used, final image resolution, other client's requirements for the final renderings.
Approval of the Commercial proposal.
Approval of the Commercial proposal.
2
Visualisation
We develop 3d model and deliver first draft images. Client has a possibility to make corrections to the model's geometry, material finishes and lights at this stage. Final approval of the viewpoints.
3
Final render
Architectural 3d visualisation and post-production. Delivery of the final photorealistic high-resolution images to the Client.
Our contacts
Call us: +375 29 639 19 71
Write to us anytime: rydebelarus@gmail.com
Write to us anytime: rydebelarus@gmail.com
Minsk, Belarus
By clicking the button, you consent to the processing of your personal data and agree to the Privacy Policy

